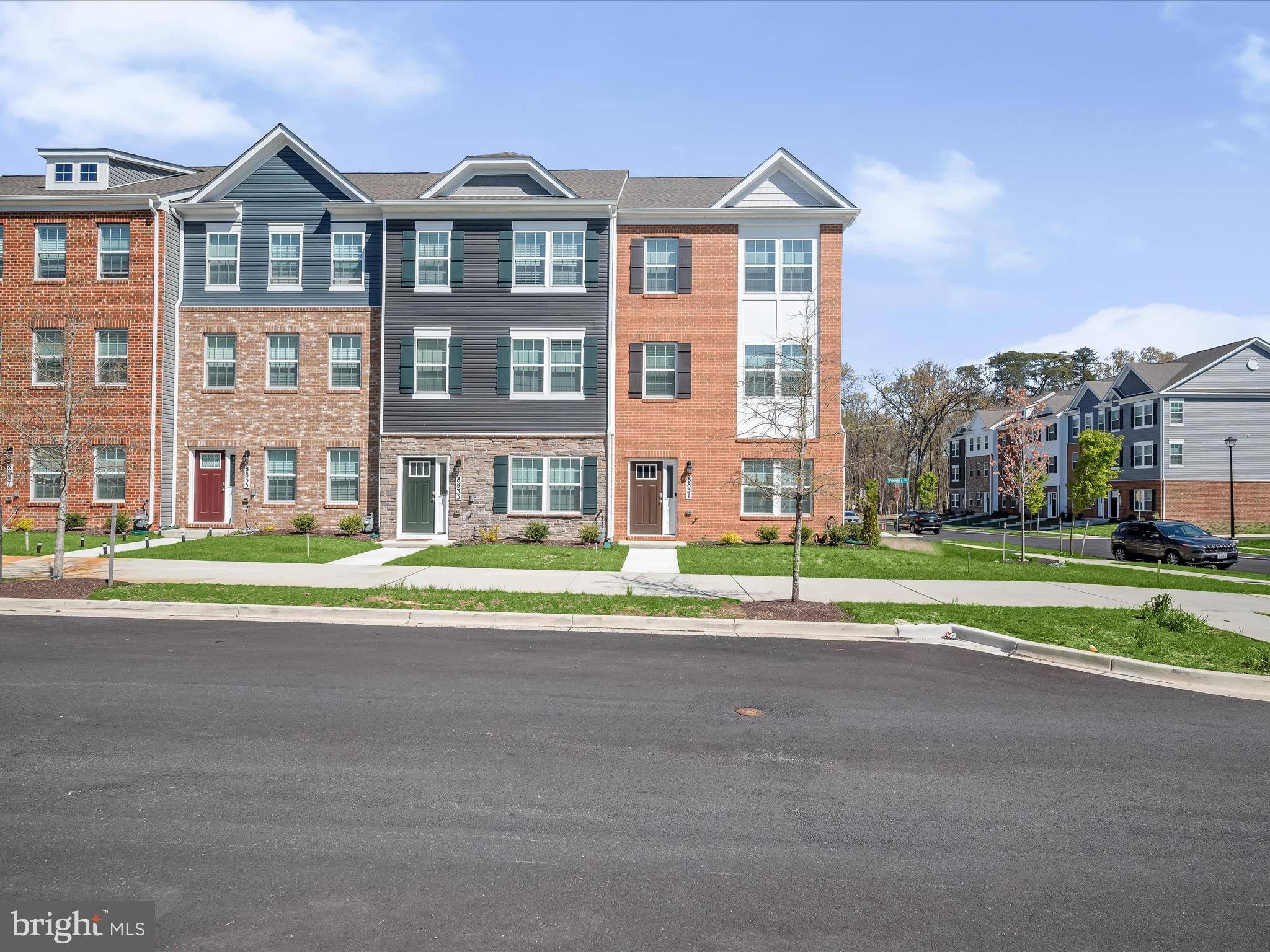8831 MIMOSA AVE Clinton, MD 20735
3 Beds
3 Baths
1,962 SqFt
UPDATED:
Key Details
Property Type Townhouse
Sub Type End of Row/Townhouse
Listing Status Active
Purchase Type For Sale
Square Footage 1,962 sqft
Price per Sqft $259
Subdivision Woodyard
MLS Listing ID MDPG2147954
Style Traditional
Bedrooms 3
Full Baths 2
Half Baths 1
HOA Fees $100/mo
HOA Y/N Y
Abv Grd Liv Area 1,962
Originating Board BRIGHT
Year Built 2024
Available Date 2025-04-11
Annual Tax Amount $6,144
Tax Year 2024
Lot Size 1,950 Sqft
Acres 0.04
Lot Dimensions 0.00 x 0.00
Property Sub-Type End of Row/Townhouse
Property Description
Built in 2024 and barely lived in, this beautiful end-unit townhome offers the perfect blend of modern style and comfort. Featuring a spacious 2-car garage, a sleek kitchen with quartz countertops, stainless steel appliances, and durable LVP flooring throughout the main level. Enjoy outdoor living on your private deck—ideal for relaxing or entertaining.
Conveniently located near shopping, dining, and just minutes from the Beltway, D.C., and Northern Virginia, this home offers unbeatable access while being tucked into a thoughtfully planned community.
Special Financing Available!
This home qualifies for 100% financing with no PMI and up to $5,000 toward closing costs—ask me how!
Location
State MD
County Prince Georges
Zoning RMF48
Rooms
Other Rooms Dining Room, Primary Bedroom, Bedroom 2, Bedroom 3, Kitchen, Foyer, Great Room, Laundry, Recreation Room, Bathroom 2, Primary Bathroom, Half Bath
Basement Other
Interior
Interior Features Carpet, Combination Kitchen/Dining, Floor Plan - Traditional, Kitchen - Island, Recessed Lighting, Sprinkler System, Upgraded Countertops, Walk-in Closet(s)
Hot Water Electric
Heating Central
Cooling Central A/C
Flooring Carpet, Vinyl
Equipment Built-In Microwave, Dishwasher, Disposal, Icemaker, Microwave, Oven/Range - Gas, Refrigerator, Stainless Steel Appliances, Stove, Water Heater
Fireplace N
Window Features Insulated
Appliance Built-In Microwave, Dishwasher, Disposal, Icemaker, Microwave, Oven/Range - Gas, Refrigerator, Stainless Steel Appliances, Stove, Water Heater
Heat Source Natural Gas
Exterior
Exterior Feature Deck(s), Roof
Parking Features Garage - Rear Entry
Garage Spaces 2.0
Water Access N
Roof Type Shingle
Accessibility None
Porch Deck(s), Roof
Attached Garage 2
Total Parking Spaces 2
Garage Y
Building
Story 3
Foundation Slab
Sewer Public Sewer
Water Public
Architectural Style Traditional
Level or Stories 3
Additional Building Above Grade, Below Grade
Structure Type Dry Wall,9'+ Ceilings
New Construction N
Schools
High Schools Surrattsville
School District Prince George'S County Public Schools
Others
Pets Allowed Y
Senior Community No
Tax ID 17095695952
Ownership Fee Simple
SqFt Source Assessor
Security Features Carbon Monoxide Detector(s),Smoke Detector,Sprinkler System - Indoor
Acceptable Financing Cash, Conventional, VA, FHA
Listing Terms Cash, Conventional, VA, FHA
Financing Cash,Conventional,VA,FHA
Special Listing Condition Standard
Pets Allowed No Pet Restrictions

GET MORE INFORMATION
QUICK SEARCH
- Homes For Sale in Paulsboro, NJ
- Homes For Sale in Westville, NJ
- Homes For Sale in Salem, NJ
- Homes For Sale in Wenonah, NJ
- Homes For Sale in Pennsville, NJ
- Homes For Sale in Williamstown, NJ
- Homes For Sale in Sicklerville, NJ
- Homes For Sale in Pitman, NJ
- Homes For Sale in Sewell, NJ
- Homes For Sale in Gibbstown, NJ
- Homes For Sale in Woodbury, NJ
- Homes For Sale in Audubon, NJ
- Homes For Sale in Cherry Hill, NJ
- Homes For Sale in Franklinville, NJ
- Homes For Sale in Blackwood, NJ
- Homes For Sale in Mantua, NJ
- Homes For Sale in Marlton, NJ
- Homes For Sale in Thorofare, NJ
- Homes For Sale in Vineland, NJ
- Homes For Sale in Bellmawr, NJ
- Homes For Sale in Hammonton, NJ
- Homes For Sale in Merchantville, NJ
- Homes For Sale in Penns Grove, NJ
- Homes For Sale in Clementon, NJ
- Homes For Sale in Mickleton, NJ
- Homes For Sale in Swedesboro, NJ
- Homes For Sale in Glassboro, NJ
- Homes For Sale in Medford, NJ





