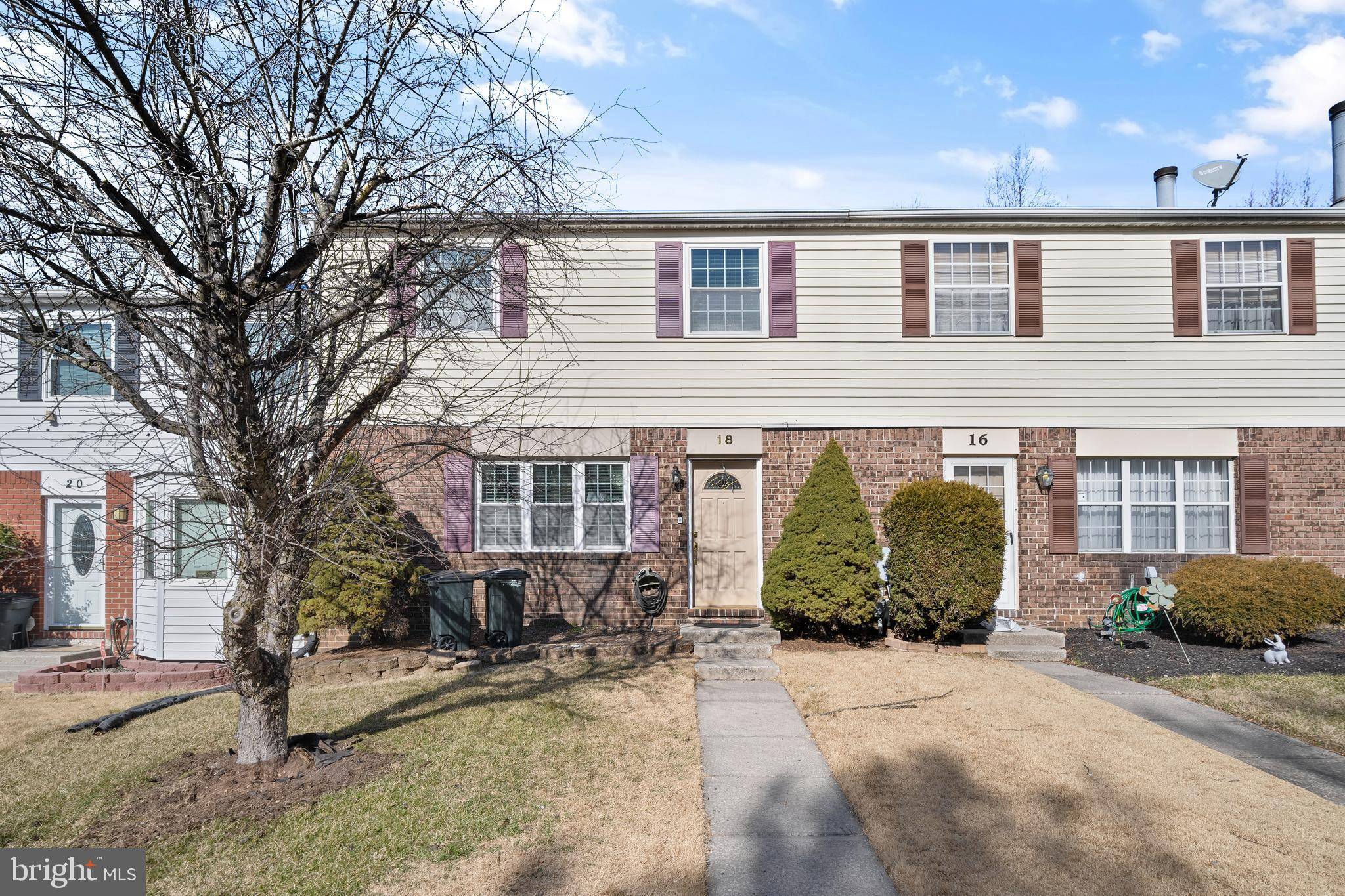$327,000
$315,000
3.8%For more information regarding the value of a property, please contact us for a free consultation.
18 SPYCE MILL CT Randallstown, MD 21133
3 Beds
4 Baths
2,232 SqFt
Key Details
Sold Price $327,000
Property Type Townhouse
Sub Type Interior Row/Townhouse
Listing Status Sold
Purchase Type For Sale
Square Footage 2,232 sqft
Price per Sqft $146
Subdivision Olde Mill Estates
MLS Listing ID MDBC2119788
Sold Date 03/31/25
Style Other
Bedrooms 3
Full Baths 2
Half Baths 2
HOA Y/N N
Abv Grd Liv Area 1,632
Originating Board BRIGHT
Year Built 1987
Available Date 2025-03-03
Annual Tax Amount $2,266
Tax Year 2024
Lot Size 2,621 Sqft
Acres 0.06
Property Sub-Type Interior Row/Townhouse
Property Description
Take advantage of this rare opportunity to settle in the Olde Mill Estates community.
You'll be happy to know this four-week-old FULL kitchen renovation was designed with you in mind. 42" soft close cabinets, luxury quartz countertops, stainless steel appliances and gleaming flooring that travel throughout the entire main level are sure to please. New roof and bathroom renovations were completed in 2024. The primary bedroom in this home is remarkable. From the amazing bathroom, deep closet space and extensive space you won't want to pass this up. The lower level offers enough space for entertainment, additional dwelling space, home gym, office or playroom. The choice is yours!!! Let's not forget about outdoor living, oversized deck with a serene and peaceful surrounding and a basement walkout option.
This isn't a home you want to miss. Schedule your showing before it's too late!!!
Location
State MD
County Baltimore
Zoning TBD
Rooms
Basement Fully Finished
Interior
Hot Water Electric
Heating Heat Pump(s)
Cooling Central A/C
Fireplace N
Heat Source Electric
Laundry Basement
Exterior
Water Access N
Accessibility >84\" Garage Door
Garage N
Building
Story 2
Foundation Other
Sewer Public Sewer
Water Public
Architectural Style Other
Level or Stories 2
Additional Building Above Grade, Below Grade
New Construction N
Schools
School District Baltimore County Public Schools
Others
Senior Community No
Tax ID 04022000007733
Ownership Fee Simple
SqFt Source Assessor
Special Listing Condition Standard
Read Less
Want to know what your home might be worth? Contact us for a FREE valuation!

Our team is ready to help you sell your home for the highest possible price ASAP

Bought with Sherri Nichelle McFadden • NextHome Mims Realty Group
GET MORE INFORMATION
QUICK SEARCH
- Homes For Sale in Paulsboro, NJ
- Homes For Sale in Westville, NJ
- Homes For Sale in Salem, NJ
- Homes For Sale in Wenonah, NJ
- Homes For Sale in Pennsville, NJ
- Homes For Sale in Williamstown, NJ
- Homes For Sale in Sicklerville, NJ
- Homes For Sale in Pitman, NJ
- Homes For Sale in Sewell, NJ
- Homes For Sale in Gibbstown, NJ
- Homes For Sale in Woodbury, NJ
- Homes For Sale in Audubon, NJ
- Homes For Sale in Cherry Hill, NJ
- Homes For Sale in Franklinville, NJ
- Homes For Sale in Blackwood, NJ
- Homes For Sale in Mantua, NJ
- Homes For Sale in Marlton, NJ
- Homes For Sale in Thorofare, NJ
- Homes For Sale in Vineland, NJ
- Homes For Sale in Bellmawr, NJ
- Homes For Sale in Hammonton, NJ
- Homes For Sale in Merchantville, NJ
- Homes For Sale in Penns Grove, NJ
- Homes For Sale in Clementon, NJ
- Homes For Sale in Mickleton, NJ
- Homes For Sale in Swedesboro, NJ
- Homes For Sale in Glassboro, NJ
- Homes For Sale in Medford, NJ





